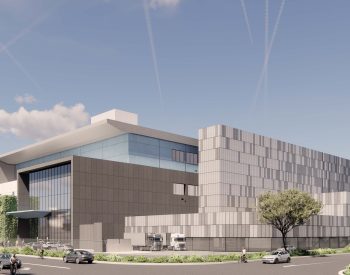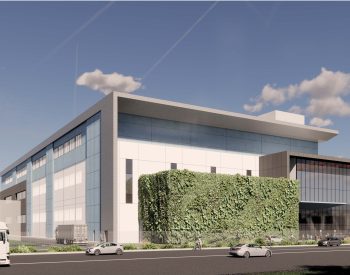The site is anchored by a new three-story data center building with a floor area of approximately 318,700 sf. The maximum building height is approximately 100 feet measured to the top of the building parapet, or approximately 116.5 feet measured to the top of the penthouse. Additional structures include (1) a one-story data center building (“ski lodge”) with a maximum height of 21 feet and a floor area of approximately 14,500 sf; (2) a one-story access control building with a maximum height of 18 feet and a floor area of approximately 3,000 sf; a (3) 60 sf guard house; (4) a 25,300 sf substation; and (5) a 25,800 sf switching station. The proposed data center house computer servers for private clients and designed to provide approximately 76.6 megawatts (MW) of total information technology (IT) power. The project incorporates variable speed drives and variable frequency drives on fans and motors, LED lighting, and an electronic power management system for the data center.

