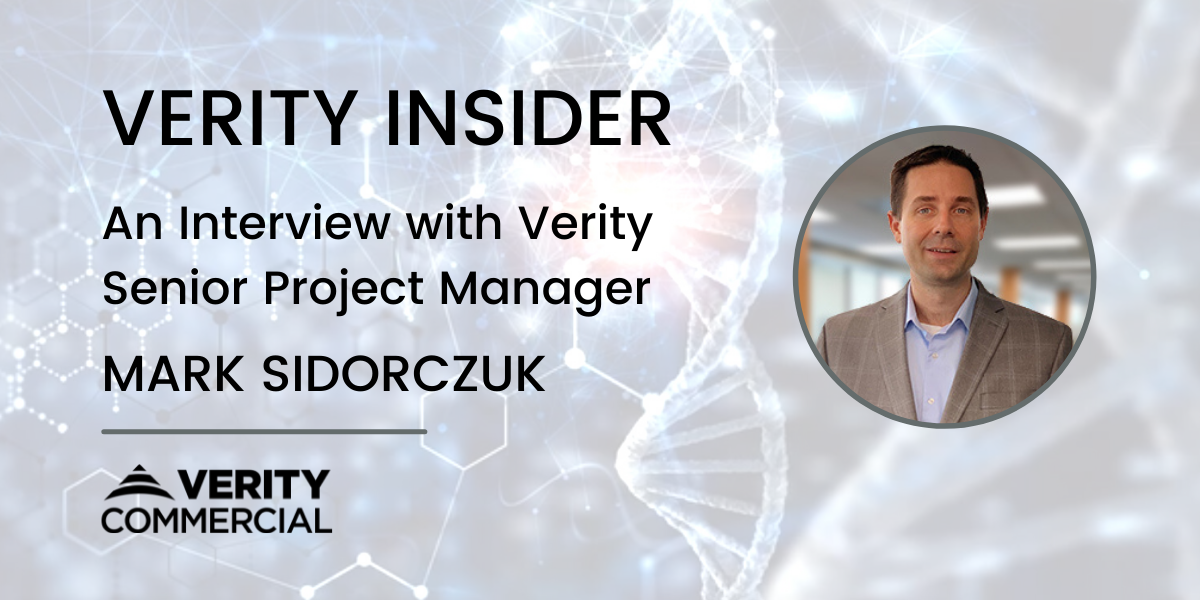VERITY INSIDER: Short-Track Permitting of Life Science Facilities Does Not Mean Taking Short Cuts

Mark Sidorczuk is optimistic about the life science sector in Montgomery County, MD. Not only is the market smoking hot, fired up in large part by the push for biomed solutions to the COVID-19 pandemic, but zoning changes here are being advanced that will make the process more streamlined for developers.
“Permitting typically takes two years before you can put a shovel in the ground,” says Sidorczuk senior project manager with Verity Commercial. “Montgomery County is trying to short-track that to 160 days.”
According to a recent Bethesda Magazine report, “The change applies to any bio health campus that wants to build 150,000 square feet of new space or add 50,000 square feet to an existing building or group of buildings. The development has to be in an opportunity zone, in a growth corridor or near bus or rail transit throughout the county.”
With a background in technical architecture, ranging from biotech and data centers to multifamily and retail spaces, Sidorczuk is part of a Verity team which combines nearly a half century of complex construction experience. And given the complexities of life science construction, he plays a major role in ensuring that Verity clients miss none of the intricate steps that lead to successful project completion. A member of the American Institute of Architects, he comes to Verity with a Master of Architecture degree from The Catholic University. He is licensed in Maryland and Washington, DC with a LEED AP certification.
Step-by-Step Through the Life Science Construction Process
While it’s impossible in this short space to detail all of the touchpoints of a proper life science build, Sidorczuk outlines the high-level milestones, starting well before blueprints are prepared. “Clients need to start by knowing what exactly is going into the building,” he says. “They need to know what the programming will look like. Will it be a spec build or a build-to-suit, and if so, what the tenant’s needs will be.”
This includes the possibility that light manufacturing could also be involved, a consideration that could change the size and shape of the base building. Floor loading, vibration control and column spacing are all considerations that must take place in the initial stages of the design process.
Typically, he adds, lab buildings need 50 percent of the space to be dedicated to office support, which must be included in the programming, and–much like traditional office buildings, there is more of a call on the part of tenants for greater amenities spaces, including coffee shops and outdoor congregation areas, which must be folded in as well. These considerations will also inform build-to-suit projects, since “You have to design for future tenant needs,” he says.
Throughout the process, and no matter the size, the building must meet safety standards that far outreach typical office construction. Chemical materials used in lab buildings are a driving factor in the design and construction of a life science project. Storage and use of these materials has a great potential to impact life safety, these areas are closely scrutinized by building code officials, fire marshals and other authorities having jurisdiction (AHJ). Depending on the authority, a control area can be a lab space or a cluster of spaces, but they all must adhere to strict guidelines concerning the handling of hazardous materials and their disposal.
Life science buildings must have a constant flow of clean, circulated air that calls for cooling towers, chillers and dedicated outside air systems. The amount and type of hazard materials is a driving factor in how the mechanical systems are designed and sized. On multi-story buildings, having shaft space for exhaust hoods is something the designer needs to plan accordingly for current and future expansion.
Water and waste treatment are also major considerations, of course, and it is imperative that your construction management teams handle these critical components of the project with a close eye to the governing jurisdictions to ensure compliance.
Closing Out and Tenant Ready
Verity Commercial brings to the table the degree of expertise that newcomers to the industry need and veteran players have come to expect. We collaborate with teams chosen exclusively for their ability to understand the entire process, what goes into the building and the sequencing of construction you need to ensure that it all happens correctly. This degree of detail continues through project completion, final inspections (including those done by the commissioning agent) and the ultimate release of the bond.
(Sidorczuk likens the commissioning agent’s job to a battleship inspection cruise, ensuring that all equipment and systems “are go.”)
Life science development has proven itself to be a lucrative and satisfying endeavor for veteran players and newcomers alike. But there are risks that lie before achieving that success. Until Montgomery County shortens the permitting process, developers are looking at a four-year timeframe “from the design to tenant occupancy,” says Sidorczuk. What’s more, projects carry a premium over typical office construction of roughly 20 percent. Clearly, the pitfalls that await people who attempt to cut corners–or who don’t know what they don’t know–can be overwhelming.
Verity Commercial is going to partner with you to ensure that all of the critical decisions are made and that they are made properly and in compliance with all local AHJ’s. As Sidorczuk says: “We have the necessary technical experience to see these complex projects over the finish line.”
Contact Mark Sidorczuk or Verity today to discover how we can help your life science project over the finish line.
# # #
Comments